A striking blend of modern architecture and natural beauty, the new URLAR Winery Cellar Door is a sophisticated addition to Wairarapa’s renowned wine country. Designed for a client with a keen eye for detail, this project was led by DLA, who provided architectural design, project management, interior design, and hard landscaping services.
The exterior of the amenities building features a distinctive dark-stained folded yellow cedar façade, which seamlessly integrates with the bold triangular metal roof and screen elements of the production building. Inside, carefully placed triangular skylights bring natural light deep into the space, enhancing the warm and inviting atmosphere.
A cantilevered deck extends over the lake, creating a seamless connection between the cellar door and the surrounding landscape. Guests can enjoy breathtaking views across the vineyard, making for a truly immersive wine-tasting experience.
The redevelopment also included a significant expansion of the winery’s production facilities. The existing winery building was repurposed as a barrel hall, while new fermentation halls, a central production office, and a laboratory were introduced, quadrupling the available space. These enhancements were carefully planned to allow winemaking operations to continue throughout construction.
Since its completion, the URLAR Winery Cellar Door has been widely praised as a standout destination, offering visitors a perfect blend of world-class wines, exceptional hospitality, and breathtaking surroundings.


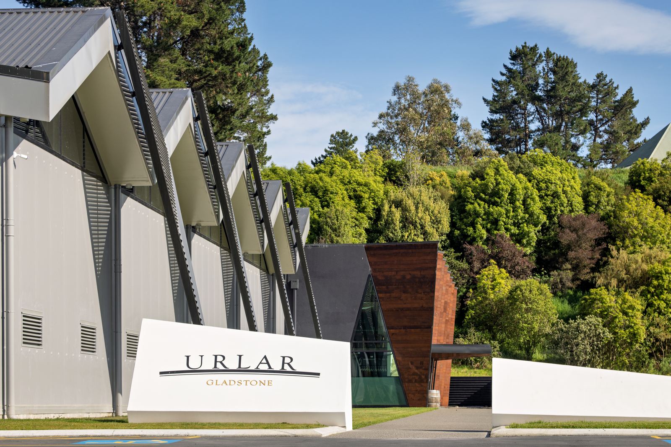
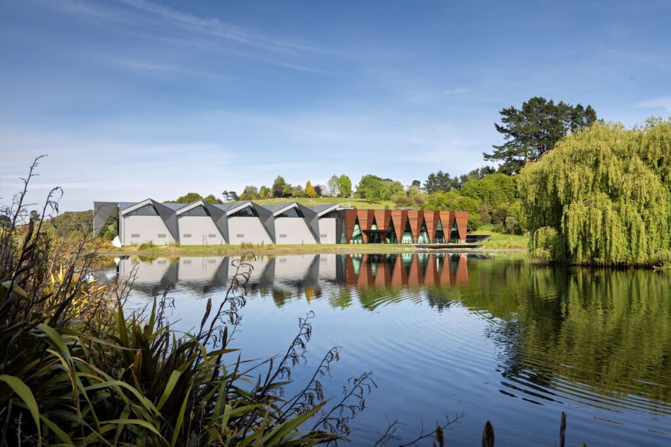
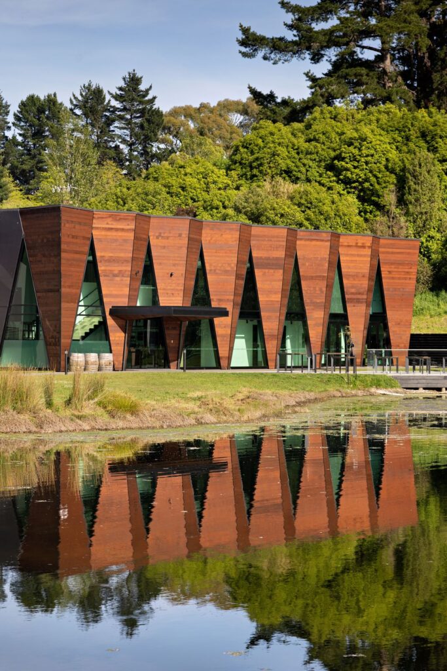
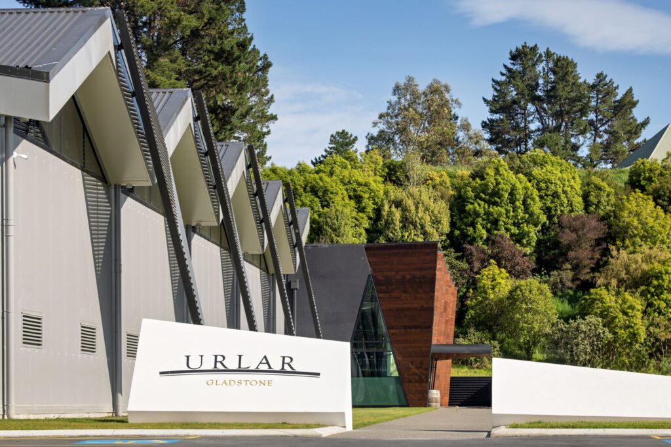
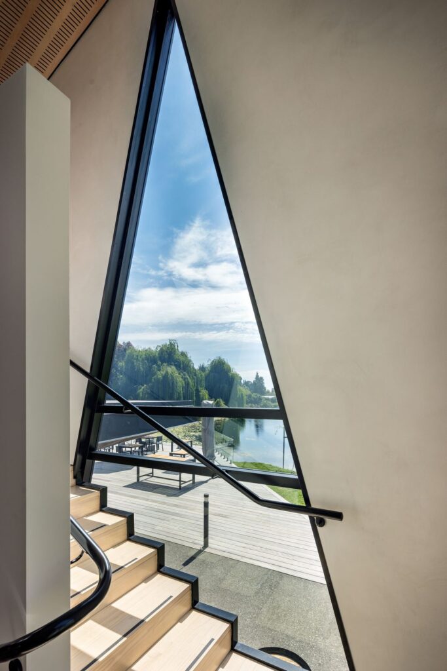
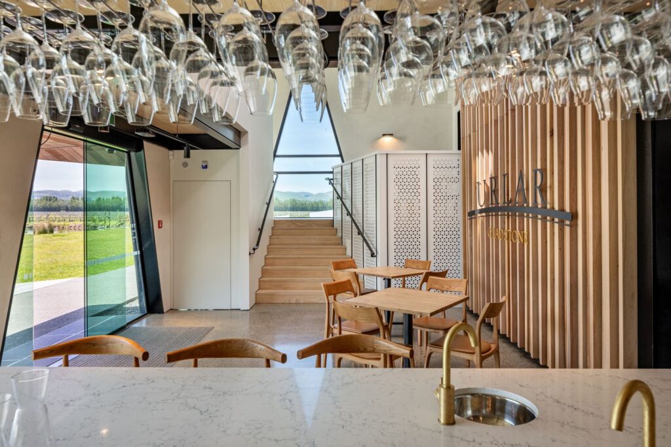
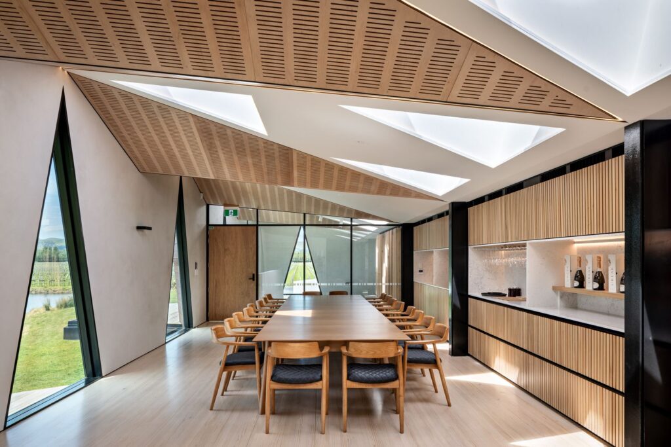
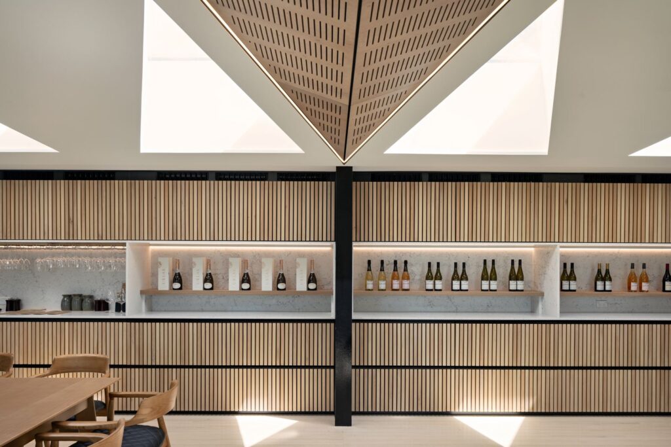
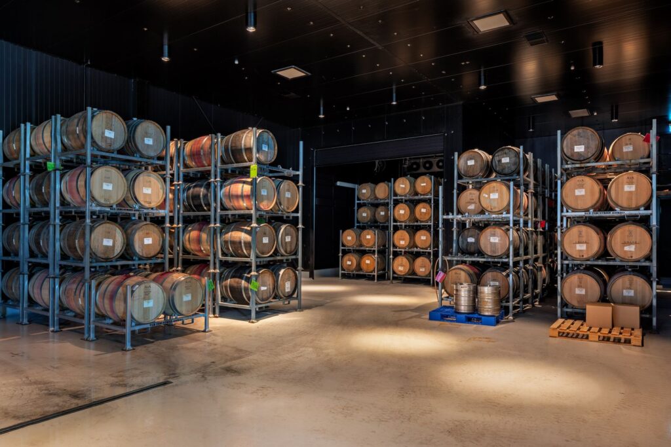
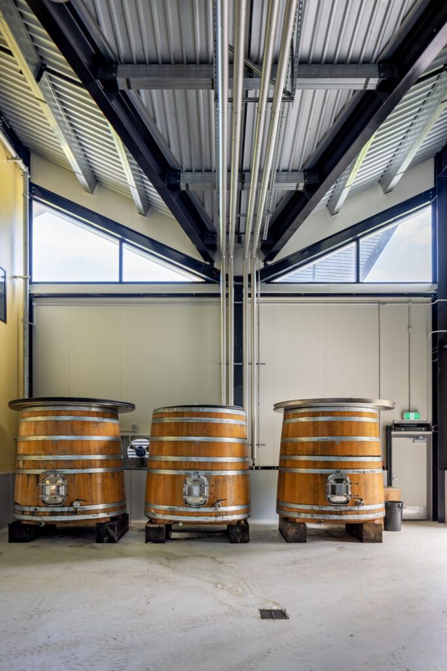
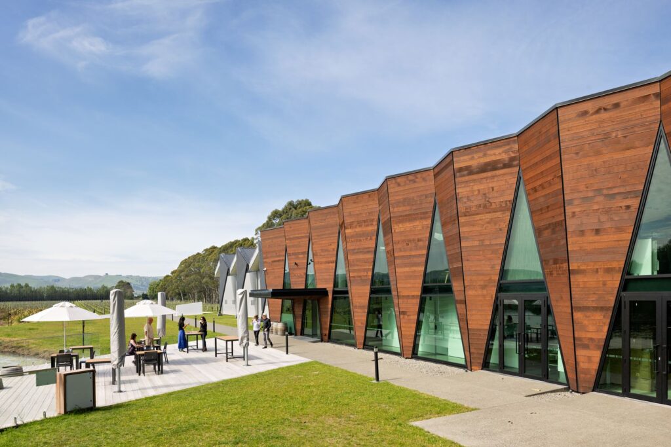
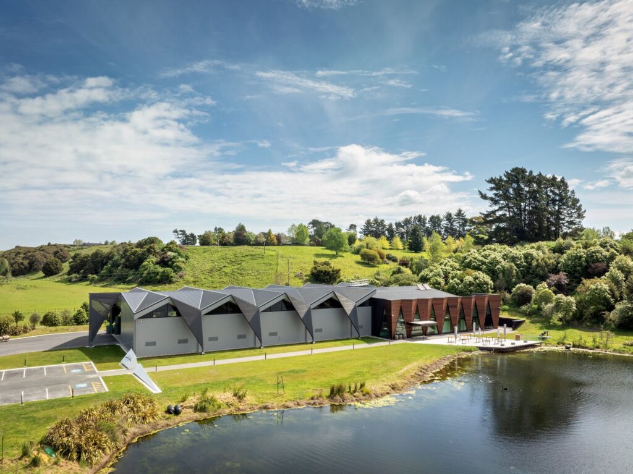



 Contact Rigg Zschokke to discuss your project.
Contact Rigg Zschokke to discuss your project.
